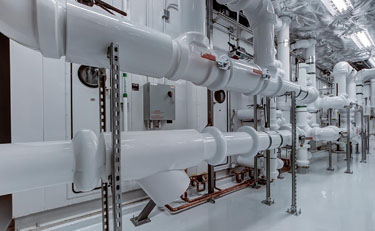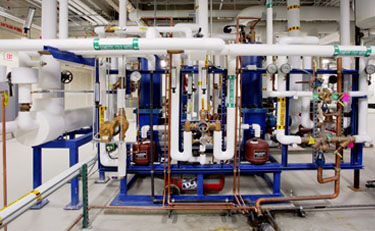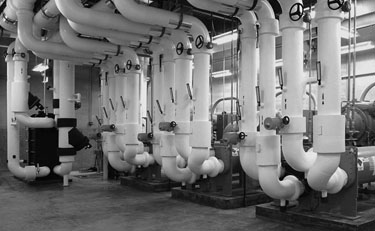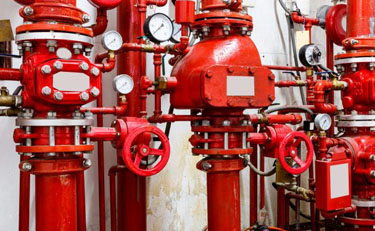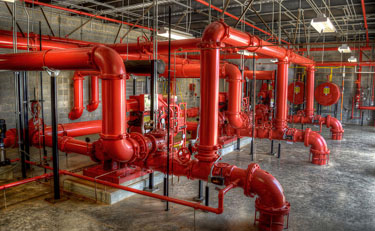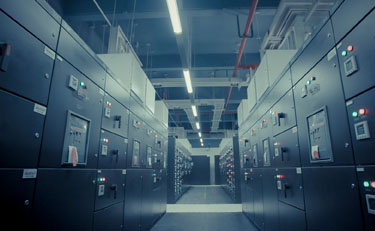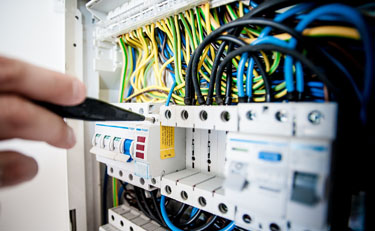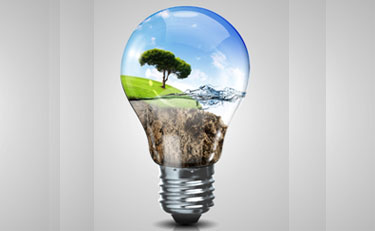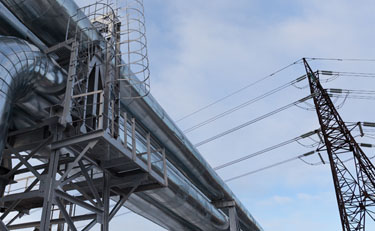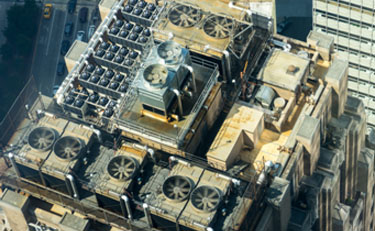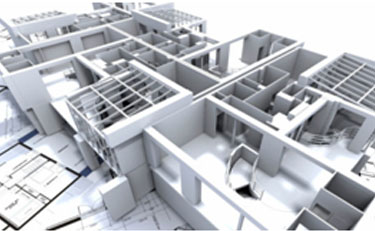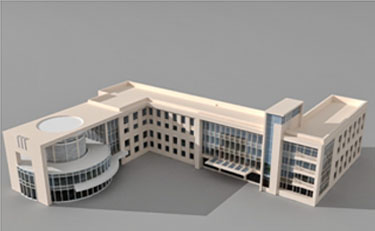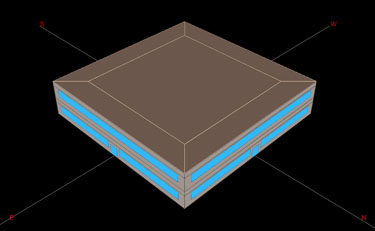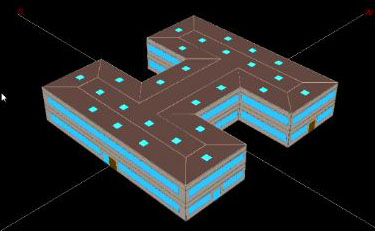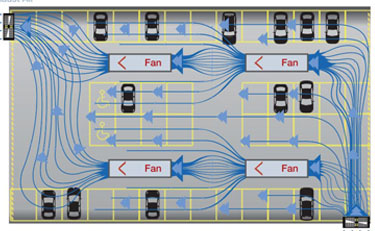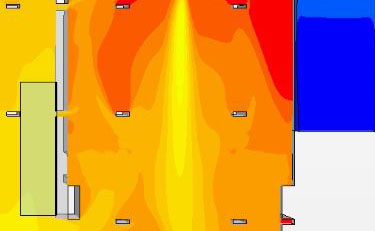We work to shape a healthier and sustainable future by providing best practice design, implementation and operation of projects and policies across all sectors.
To make buildings sustainable, we design for better performance from every angle – this way we help our clients create buildings that are efficient, affordable to build and operate, comfort to occupants.
We have long promoted sustainable solutions through integrated thinking by bringing together all the building designers and technical specialists needed to shape a new building or retrofit an existing building.
We have helped many clients realize their sustainability aspirations in buildings that to achieve under rating systems including LEED in the US, GSAS in the Gulf Region and Estidama in Abu Dhabi.
Our sustainability strategy rests on the objectives, covering carbon reduction by designing energy efficient building, water, materials, indoor environment, cultural and operations. We measure all projects against an absolute ideal in each category, and for carbon the ideal is for all our projects to be carbon neutral in operation over a yearly cycle.
At the start of each project, client and design team set a strategy that allows them to design their project using sustainable objectives set forth by various rating systems. We help clients find pragmatic solutions that match their own goals.
We are specialized in providing HVAC design and engineering services for large and medium scale Commercial, Residential, Retail, Hotel, Education, Healthcare and Industrial projects. We are also offering HVAC design and drafting services to Developers, Architects, General Contractors as well as MEP consultants.
We Provide HVAC system design based on international and local standards ensuring optimal performance and function of the project. Our HVAC system design solution provides high level of thermal comfort with energy efficient performance considering Health and safety of occupants, fire and & life safety and energy efficient operation.
We offer but not limited to the followings:
HVAC Design
- Heat Load Calculations
- HVAC Equipment Sizing Calculations
- Duct Design
- Energy Recovery Systems
- Ventilation Design/ Calculations
- Carpark Ventilation Design
- Smoke Management Design
HVAC Studies and Analysis
- Feasibility Studies
- Facility Assessments
- System Performance Studies
- Energy Analysis
- Life Cycle Cost Analysis
- Sustainable Strategies
Well-designed water and drainage systems are essential to successful, healthy and sustainable buildings.
Our technical expertise can provide Public Health design support, engineering and drafting services for large and medium scale Commercial, Residential, Retail, Hotel, Education, Healthcare and Industrial projects.
Public Health system design support that we provide is based on internationally recognized and local standards, ensuring optimal performance.
We offer but not limited to the followings:
Drainage Design
- Foul /Sewer Water Design
- Grey Water Treatment
- Storm Water Design
Water Supply Design
- Domestic Water System Design
- Hot Water System Design
- Swimming Pool Design
We specialize in providing Fire Protection design support, engineering and drafting services for large and medium scale Commercial, Residential, Retail, Hotel, Education, Healthcare and Industrial projects.
Buildings need to be designed for fire safety according to NFPA and local standards to minimize the risks from heat and smoke. The primary objective is to reduce within acceptable limits the potential for death or injury to the occupants of a building and others who may become involved, such as the fire and rescue service, as well as to protect contents and ensure that as much as possible of a building can continue to function after a fire and that it can be repaired. The risk to adjoining properties also needs to be considered, as well as possible environmental pollution.
Fire Protection systems design support that we provide is based on International standards with system requirement as per National Fire Protection Association (NFPA) and Fire safety standards minimum requirements of the Local Civil Defense Authority.
We offer but not limited to the followings:
- Sprinkler System
- Deluge System
- Clean Agent System
- Foam – Water Suppression System
- Water -Mist Suppression System
- Hydraulic Calculations
We specialize in providing Electrical design support, engineering and drafting services for large and medium scale Commercial, Residential, Retail, Hotel, Education, Healthcare and Industrial projects.
We have expertise in designing traditional and specialized electrical systems suited to the need of each facility. Our experience includes in designing of Primary Supply and Distribution, Substation, Earthing, Power Distribution services, ELV systems etc.
Electrical system design support that we provide is based on international recognized and local codes &standards, ensuring optimal performance.
We offer but not limited to the followings:
- Electrical Single line diagram and Load Estimation
- Sizing of Transformers, Switchgears, Panels and Generators
- Cable Tray Layouts, Cable Sizing and Schedules
- Emergency System
- Power Distribution System
- Fire Alarm System
We specialize in providing lighting design support, engineering and drafting services for large and medium scale Commercial, Residential, Retail, Hotel, Education, Healthcare and Industrial projects.
Well-designed lighting can enhance all aspects of the human experience and indoor environment and create better health and well- being. We provide creative, energy-efficient lighting solutions for all types of projects. Our well-planned lighting schemes are fully integrated with the architecture & interior design, provide visual comfort and are adapted to the needs of the end-user while creating spaces that are inspiring and responsive.
Lighting system design support that we provide is based on international recognized, local and energy efficiency standards ensuring optimal performance.
We offer but not limited to the followings:
- Interior Lighting Design
- Exterior & Façade Lighting Design
- Landscape Lighting Design
- Daylight Analysis
- Lighting Renderings
- Sustainability Services
We provide design support for various infrastructure utilities such as district cooling plant and network, water supply network, foul and sewer network, storm water network, electrical substation and network and telecom network.
Our utility design engineers and specialist have strong regulatory knowledge, expertise and technical feasibility support to help determine your requirements.
We place great emphasis on understanding your objectives, timescales and work closely alongside your team and your commercial partners to achieve the best possible, commercial and network compliant design options.
We offer but not limited to the followings:
- District/Central Cooling Plant and CHW Network Design
- Water Supply Plant and Network Design
- Drainage Network Design
- Fire Fighting Plant and Network Design
- Primary & Secondary Substation and Network Design
- Telecom Network Design
Commissioning offers the most cost-effective process to verify goals of the building are accomplished for the Building developers and owners to ensure quality design, construction, and operation.
Commissioned buildings provide high energy efficiency, environmental goals, improved indoor air quality, high-value documentation, and a properly trained team. Our multi-disciplinary team deals with all building components and systems: envelope, air and heating, ventilating, air-conditioning, plumbing, electrical, controls and life safety, etc.
Our commissioning services help clients meet their short- and long-term goals for improved performance operations through a comprehensive set of solutions starting during design and continuing through post-occupancy.
We provide commissioning services for new buildings, existing buildings and green buildings - those building pursuing for LEED,GSAS or ESTIDAMA certifications.
We specialize in offering BIM (Building Information Modelling) services for small and large complex projects.
BIM is an intelligent 3D model-based process that gives industry professionals the insight and tools to more efficiently plan, design, construct, and manage buildings and infrastructure.
Our BIM experts are highly skilled professionals who can design BIM from scratch and or convert 2D drawings into 3D models with real construction experience. BIM saves time and money by virtually assembling a building before constructed.
We are flexible and are at clientservice. If require we can assign our BIM professionals On-Site to assist design team for the entire duration of the project. We can work on As-Built and Facility Management services to produce BIM modelling.
We outsource talented and well experienced professional of Mechanical Engineers, Electrical Engineers, Sustainability Engineers, Commissioning Engineers, BIM Modelers and Drafting Designers on short and long-term contract based upon company’s expectations and requirements.
We are delighted to help engineering companies, as these engineering companies are being impacted by increasing customer and investor expectations. We see opportunities where engineering companies face challenges. We know how vital the role of an engineering team is for business. We understand how pressed the engineering companies are today in terms of work environment, global challenges, tools and techniques and personal and professional skills. For those companies, we outsource the technical experts at an affordable cost.
Energy-modeling is the computerized simulation of a building that focuses on energy consumption, utility bills and life cycle costs of various energy related items such as air conditioning, lights, hot water and other energy consumed systems. It is also used to evaluate the payback of green energy solutions like solar panels and photovoltaics, wind turbines and high efficiency appliances.
Energy-modeling software has many features and has ability to model all the following:
- 8,760 hours per year profile.
- Model any shape of building.
- Different types of building envelope materials and specifications.
- Thermal mass effects.
- Lighting and HVAC system controls.
- Part-load performance curves for mechanical equipment.
- Hot water system.
- Hourly variations in occupancy, lighting power, miscellaneous equipment power, thermostat set points, and HVAC system operation, defined separately for each day of the week and holidays.
- Capacity and efficiency correction curves for heating and cooling equipment.
Our expert team can work on any modeling project from inception through completion or green building certification projects. We can work on a specific part of the project for the items such as Solar Shading and Day&Artificial Lighting modeling.
We simulate shapes of airflow occurring in and around a building, the distribution of heat, and contaminants, using computational fluid dynamics (CFD) simulation. We use CFD simulation to determine the distribution of heat and movement of air inside complex spaces such as car park, tunnel and atrium. Our services include but not limited to:
Smoke Management:
- Carpark Ventilation.
- Tunnel Ventilation.
- Atrium Smoke Management
Thermal Comfort:
- Thermal Comfort for large occupied spaces, such as amphitheater, conference rooms, any other large occupied spaces and critical room (data center), etc.
The following parameter / studies can be conducted in the CFD analysis for any buildings are:
- Temperature Profile
- Velocity Profile
- Visibility Profile
- Smoke Concentrations
- Smoke Simulation Movie
- Carbon Monoxide Levels
- Finalizing of car park Jet fan locations
- Radiant Heat Flux on the walls.




